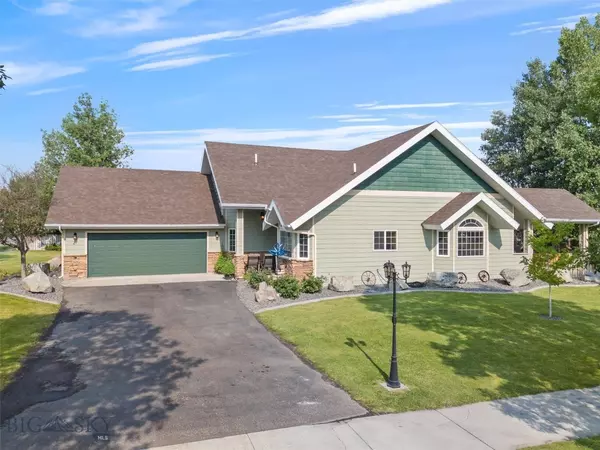$687,000
For more information regarding the value of a property, please contact us for a free consultation.
21 Wheatfield LN Belgrade, MT 59714
3 Beds
2 Baths
2,632 SqFt
Key Details
Property Type Single Family Home
Sub Type Single Family Residence
Listing Status Sold
Purchase Type For Sale
Square Footage 2,632 sqft
Price per Sqft $258
Subdivision Landmark
MLS Listing ID 394396
Sold Date 10/31/24
Style Custom
Bedrooms 3
Full Baths 2
HOA Fees $32/qua
Abv Grd Liv Area 2,632
Year Built 2004
Annual Tax Amount $4,709
Tax Year 2023
Lot Size 0.470 Acres
Acres 0.47
Property Description
Welcome to this charming custom home. 21 Wheatfield Lane is situated on a .47 acre corner lot across from the neighborhood park in the established Landmark Subdivision. With only one previous owner, this gem boasts a brand-new roof and radiant heat flooring. The thoughtfully designed floor plan includes an expansive main living area and primary bedroom with vaulted ceilings, a gas fireplace, and a large kitchen.
The property is further enhanced by mature landscaping, a huge fenced backyard, and a covered patio, perfect for outdoor enjoyment. Additional highlights include a heated two-car garage, a bonus unfinished loft, a heated dog run, and a shed for extra storage. The sellers recently replaced the window screens, pressure-washed the exterior, and cleaned the original carpets. The loft is framed for an extra room and bathroom, offering the opportunity to customize it into your dream space. This home is turn-key, so be sure to check out the video walkthrough and floor plan.
Location
State MT
County Gallatin
Area Belgrade
Direction Turn right onto Landmark Dr into Landmark subdivision, right onto Bailer Dr, Home is to the left on corner lot on at Wheatfield Ln.
Interior
Interior Features Main Level Primary
Heating Radiant Floor, Stove
Cooling Ceiling Fan(s)
Fireplace No
Appliance Dishwasher, Microwave, Range
Exterior
Exterior Feature Blacktop Driveway, Sprinkler/ Irrigation, Landscaping
Garage Attached, Garage
Garage Spaces 2.0
Garage Description 2.0
Fence Perimeter, Picket, Wood
Utilities Available Electricity Available, Septic Available, Water Available
Amenities Available Park, Sidewalks, Trail(s)
Waterfront No
Waterfront Description None
Water Access Desc Community/Coop
View Trees/ Woods
Roof Type Asphalt, Shingle
Street Surface Paved
Porch Covered, Patio, Porch
Building
Lot Description Lawn, Landscaped, Sprinklers In Ground
Entry Level Two
Sewer Septic Tank
Water Community/ Coop
Architectural Style Custom
Level or Stories Two
Additional Building Shed(s)
New Construction No
Others
Pets Allowed Yes
HOA Fee Include Road Maintenance,Snow Removal
Tax ID REF45849
Ownership Full
Acceptable Financing Cash, 3rd Party Financing
Listing Terms Cash, 3rd Party Financing
Financing Conventional
Special Listing Condition Standard
Pets Description Yes
Read Less
Want to know what your home might be worth? Contact us for a FREE valuation!

Our team is ready to help you sell your home for the highest possible price ASAP
Bought with Realty One Group Peak

GET MORE INFORMATION





