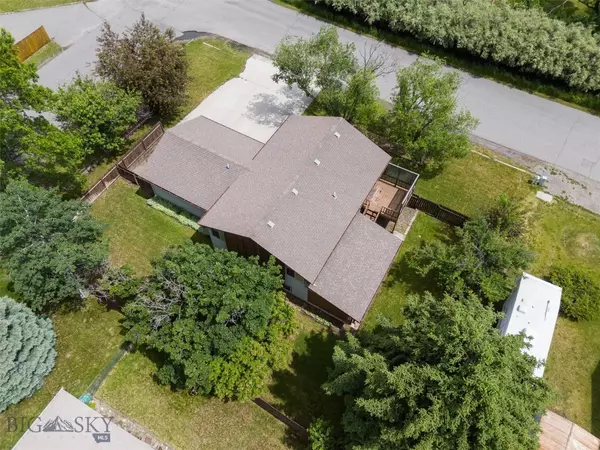$525,000
For more information regarding the value of a property, please contact us for a free consultation.
103 Quinella ST Belgrade, MT 59714
4 Beds
2 Baths
2,091 SqFt
Key Details
Property Type Single Family Home
Sub Type Single Family Residence
Listing Status Sold
Purchase Type For Sale
Square Footage 2,091 sqft
Price per Sqft $258
Subdivision Beaumont Greens
MLS Listing ID 393378
Sold Date 07/25/24
Style Split- Foyer
Bedrooms 4
Full Baths 1
Three Quarter Bath 1
Abv Grd Liv Area 1,084
Year Built 1984
Annual Tax Amount $3,648
Tax Year 2023
Lot Size 9,365 Sqft
Acres 0.215
Property Description
Welcome to 103 Quinella St, Belgrade, MT—a 4 bedroom, 2 bathroom split-level home offering 2,091 square feet of living space on a corner lot. The finished basement provides an extra living area suitable for a home office, game room, or guest accommodations, complete with a gas fireplace for extra cozy living. Outside, the property sits on just under a quarter acre and boasts a beautifully landscaped yard with mature trees, a fenced yard, a deck for enjoying the scenic views, and a covered patio perfect for outdoor dining and entertaining. The attached garage provides ample storage space and room for your vehicles. Located in the vibrant community of Bozeman, this home offers easy access to local shops, restaurants, schools, and recreational opportunities. Enjoy the best of Montana living with nearby hiking trails, fishing spots, and ski resorts.
Location
State MT
County Gallatin
Area Belgrade
Direction From Jackrabbit Lane, turn onto West Central Ave, then Quinella St. House will be on your left.
Rooms
Basement Bathroom, Bedroom, Rec/ Family Area
Interior
Heating Baseboard, Electric
Cooling None
Flooring Partially Carpeted, Tile
Fireplaces Type Basement
Fireplace Yes
Appliance Dishwasher, Microwave, Range, Refrigerator
Laundry In Basement, Laundry Room
Exterior
Exterior Feature Concrete Driveway, Landscaping
Garage Attached, Garage, Garage Door Opener
Garage Spaces 2.0
Garage Description 2.0
Fence Partial, Picket, Wood
Utilities Available Electricity Available, Sewer Available, Water Available
Amenities Available Sidewalks
Waterfront No
Waterfront Description None
View Y/N Yes
Water Access Desc Public
View Mountain(s), Rural, Southern Exposure
Roof Type Asphalt, Shingle
Street Surface Paved
Porch Covered, Deck, Patio
Building
Lot Description Lawn, Landscaped
Entry Level Multi/Split
Sewer Public Sewer
Water Public
Architectural Style Split-Foyer
Level or Stories Multi/Split
New Construction No
Others
Pets Allowed Yes
Tax ID RFF13760
Acceptable Financing Cash, 3rd Party Financing
Listing Terms Cash, 3rd Party Financing
Financing Conventional
Special Listing Condition Standard
Pets Description Yes
Read Less
Want to know what your home might be worth? Contact us for a FREE valuation!

Our team is ready to help you sell your home for the highest possible price ASAP
Bought with Gallatin Realty Group

GET MORE INFORMATION





