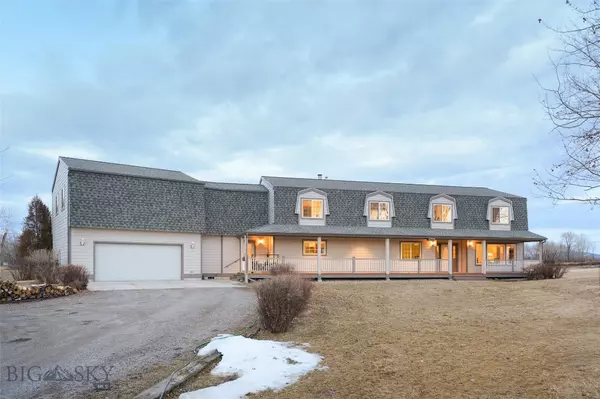$1,125,000
For more information regarding the value of a property, please contact us for a free consultation.
4920 Linney RD Manhattan, MT 59714
5 Beds
3 Baths
5,310 SqFt
Key Details
Property Type Single Family Home
Sub Type Single Family Residence
Listing Status Sold
Purchase Type For Sale
Square Footage 5,310 sqft
Price per Sqft $211
Subdivision Cameron Bridge Properties
MLS Listing ID 355885
Sold Date 05/02/22
Style Custom
Bedrooms 5
Full Baths 2
Three Quarter Bath 1
Abv Grd Liv Area 5,310
Year Built 1993
Annual Tax Amount $4,334
Tax Year 2020
Lot Size 12.585 Acres
Acres 12.585
Property Description
This magnificent 5 BR home is waiting for you! it is 5,310 sq ft and is situated in the trees in a rural setting near adjoining farmland with unobstructed views to the Bridger Mountains. Yellow Dog Creek Meanders through the 12.5 acres of land. There is a wood fireplace in the center of the home that will keep you cozy and warm during our Montana winters. The sprawling main floor includes a formal living room, a large family room that has expansive windows that overlook the land all the way to the mountains, a dining area, the kitchen, and even a separate entrance with a large closet for storage. This is the perfect setting for you to add a barn & bring your horses. You will be visited by deer, fox, & bald eagles regularly. The sellers have lived here for 27 years, it is time for someone else to make memories here. You might want to update some areas of the home to make it your own. This type of property doesn't come on the market often, so be sure to schedule a private visit.
Location
State MT
County Gallatin
Area Greater Manhattan
Direction From Belgrade, go South on Jackrabbit Lane. Turn West on W Cameron Bridge Rd. Go Past Linney going North. Turn South on Linney Road. House on East side of road
Interior
Interior Features Walk- In Closet(s)
Heating Forced Air, Propane, Stove
Cooling None
Flooring Laminate, Partially Carpeted
Fireplace No
Appliance Built-In Oven, Cooktop, Double Oven, Dryer, Dishwasher, Disposal, Microwave, Refrigerator, Water Softener, Washer
Exterior
Exterior Feature Gravel Driveway, Sprinkler/ Irrigation
Parking Features Attached, Garage, Garage Door Opener
Garage Spaces 2.0
Garage Description 2.0
Fence Partial
Utilities Available Electricity Available, Fiber Optic Available, Phone Available, Septic Available, Water Available
Waterfront Description Creek
View Y/N Yes
Water Access Desc Well
View Farmland, Meadow, Mountain(s), Rural, River, Creek/ Stream, Trees/ Woods
Roof Type Asphalt
Street Surface Dirt
Porch Deck, Porch
Building
Lot Description Lawn, Sprinklers In Ground
Entry Level Two
Builder Name Tim Dean - Builder
Sewer Septic Tank
Water Well
Architectural Style Custom
Level or Stories Two
Additional Building Shed(s)
New Construction No
Others
Tax ID RFF29987
Ownership Full
Acceptable Financing Cash, 3rd Party Financing
Listing Terms Cash, 3rd Party Financing
Financing Conventional
Special Listing Condition Standard
Read Less
Want to know what your home might be worth? Contact us for a FREE valuation!

Our team is ready to help you sell your home for the highest possible price ASAP
Bought with Berkshire Hathaway - Bozeman

GET MORE INFORMATION





