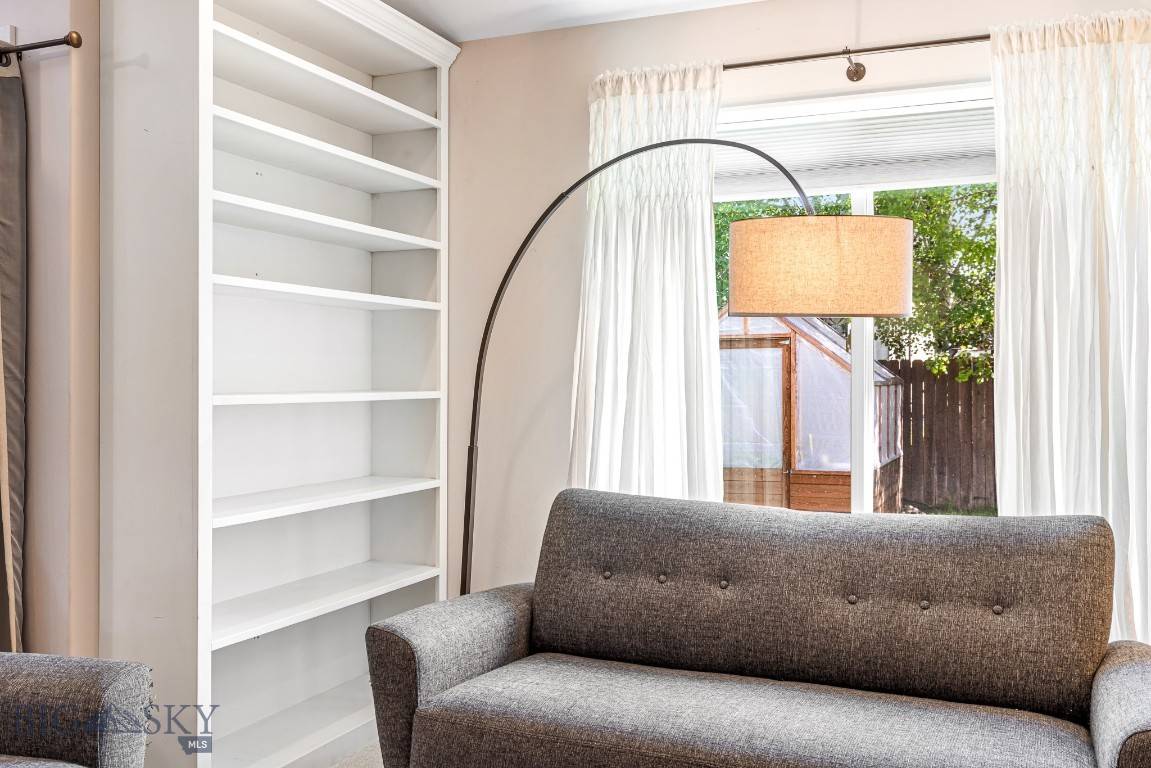42 Indian Grove LN Bozeman, MT 59718
3 Beds
2 Baths
1,630 SqFt
UPDATED:
Key Details
Property Type Single Family Home
Sub Type Single Family Residence
Listing Status Active
Purchase Type For Sale
Square Footage 1,630 sqft
Price per Sqft $407
Subdivision North Star
MLS Listing ID 403220
Style Craftsman
Bedrooms 3
Full Baths 2
HOA Fees $240/mo
Abv Grd Liv Area 1,630
Year Built 2009
Annual Tax Amount $4,152
Tax Year 2024
Lot Size 7,535 Sqft
Acres 0.173
Property Sub-Type Single Family Residence
Property Description
Location
State MT
County Gallatin
Area Greater Bozeman Area
Direction Jackrabbit to Durston - west on Durston to Timberline to Shelter Grove Cir to Indian Grove Ln - house is on south side of street.
Interior
Interior Features Vaulted Ceiling(s), Walk- In Closet(s), Window Treatments
Heating Forced Air, Natural Gas
Cooling Ceiling Fan(s)
Flooring Laminate, Partially Carpeted, Tile
Fireplace No
Window Features Window Coverings
Appliance Dryer, Dishwasher, Disposal, Microwave, Range, Refrigerator, Washer, Some Gas Appliances, Stove
Exterior
Exterior Feature Garden, Sprinkler/ Irrigation, Landscaping
Parking Features Attached, Garage, Garage Door Opener
Garage Spaces 2.0
Garage Description 2.0
Fence Picket, Wood
Utilities Available Electricity Available, Natural Gas Available, Sewer Available, Water Available
Amenities Available Playground, Park, Sidewalks, Trail(s)
Waterfront Description None
Water Access Desc Community/Coop
Roof Type Asphalt, Shingle
Street Surface Paved
Porch Covered, Deck, Porch
Building
Lot Description Lawn, Landscaped, Sprinklers In Ground
Entry Level One
Water Community/ Coop
Architectural Style Craftsman
Level or Stories One
New Construction No
Others
Pets Allowed Yes
HOA Fee Include Snow Removal
Tax ID RGF55258
Ownership Full
Acceptable Financing Cash, 3rd Party Financing
Green/Energy Cert Solar
Listing Terms Cash, 3rd Party Financing
Special Listing Condition None
Pets Allowed Yes
Virtual Tour https://my.matterport.com/show/?m=vyfx7u8sWjx
GET MORE INFORMATION





