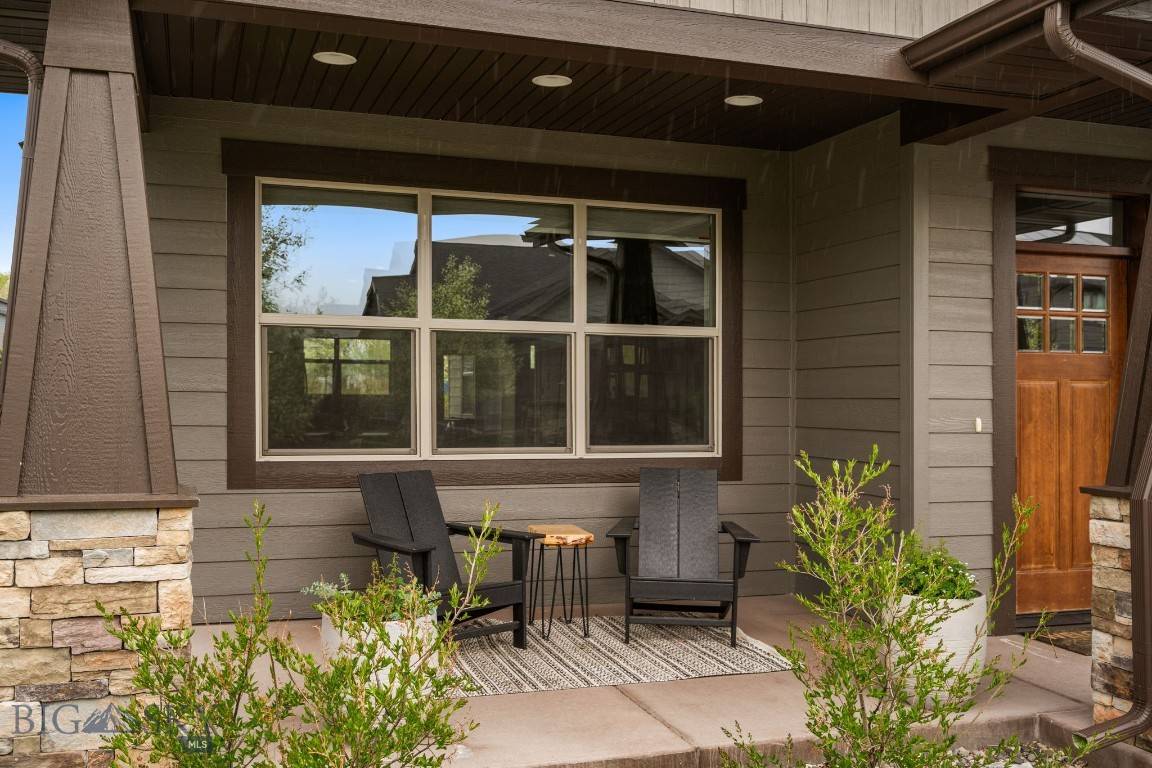2032 Dennison LN #A & B Bozeman, MT 59718
7,840 Sqft Lot
UPDATED:
Key Details
Property Type Multi-Family
Sub Type Duplex
Listing Status Active
Purchase Type For Sale
Subdivision Sourdough Ridge
MLS Listing ID 402194
Style Craftsman, Custom
HOA Fees $130/qua
Year Built 2019
Annual Tax Amount $7,011
Tax Year 2024
Lot Size 7,840 Sqft
Acres 0.18
Property Sub-Type Duplex
Property Description
including a fully equipped 1-bedroom ADU, this residence offers flexibility, style, and modern comfort in one of Montana's most sought-after
communities. This two-level Craftsman-style home showcases quality finishes throughout, including engineered wood flooring, vaulted ceilings, and
sleek quartz countertops. The spacious main level features an open-concept kitchen, dining, and living area, plus a luxurious primary suite with a full
bathroom, walk-in closet, and access to a covered patio. Upstairs, you'll find three generously sized bedrooms and a full bath, ideal for family or
guests. The attached guest quarters offer private living space with a bedroom, full bath, kitchen, laundry, and a separate one-car garage—great for
extended stays or rental income. Enjoy nearby community parks, sidewalks, and access to Bozeman's trail system, with convenient access to
downtown, MSU, and outdoor recreation! This exceptional home is the ideal confluence of comfort, functionality, and location.
Location
State MT
County Gallatin
Area Bozeman City Limits
Direction S 19th cross over Kagy, R on Southbridge, L on 20th, R on Dennison, 2nd property on left
Interior
Interior Features Fireplace, Vaulted Ceiling(s), Walk- In Closet(s)
Heating Forced Air, Natural Gas
Cooling Central Air
Flooring Engineered Hardwood, Partially Carpeted, Tile
Fireplaces Type Gas
Fireplace Yes
Appliance Dishwasher, Disposal, Range, Refrigerator, Dryer, Washer
Exterior
Exterior Feature Concrete Driveway, Sprinkler/ Irrigation, Landscaping
Parking Features Garage, Garage Door Opener
Fence Partial
Utilities Available Electricity Connected, Sewer Available, Water Available
Amenities Available Park, Sidewalks, Trail(s)
View Y/N Yes
Water Access Desc Public
View Mountain(s), Southern Exposure
Roof Type Shingle
Street Surface Paved
Porch Covered, Patio, Porch
Building
Lot Description Landscaped, Sprinklers In Ground
Entry Level Two
Builder Name Velocity Developments LLC
Sewer Public Sewer
Water Public
Architectural Style Craftsman, Custom
Level or Stories Two
Others
HOA Fee Include Road Maintenance,Snow Removal
Tax ID RGG65941
Ownership Full
Security Features Carbon Monoxide Detector(s),Heat Detector,Smoke Detector(s)
Acceptable Financing Cash, 3rd Party Financing
Listing Terms Cash, 3rd Party Financing
Special Listing Condition None
GET MORE INFORMATION





