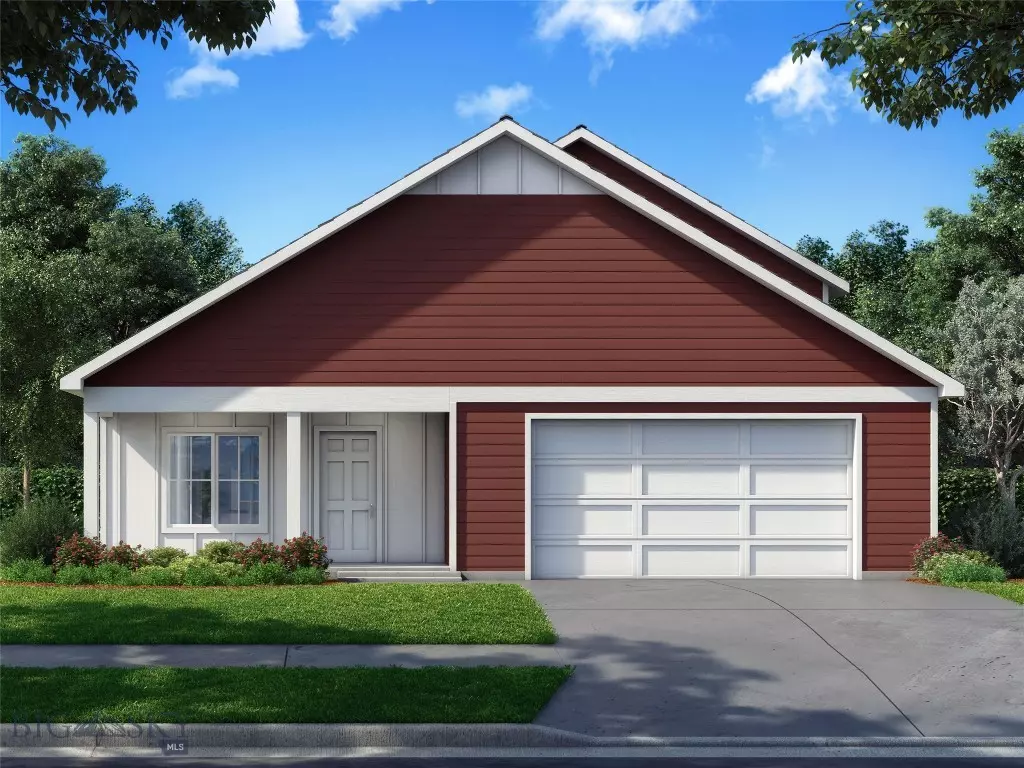
729 Thrice LOOP Belgrade, MT 59714
4 Beds
3 Baths
2,208 SqFt
UPDATED:
11/16/2024 05:23 PM
Key Details
Property Type Single Family Home
Sub Type Single Family Residence
Listing Status Pending
Purchase Type For Sale
Square Footage 2,208 sqft
Price per Sqft $289
Subdivision West Post Subdivision
MLS Listing ID 397977
Bedrooms 4
Full Baths 3
Construction Status To Be Built
HOA Fees $94/qua
Abv Grd Liv Area 1,506
Tax Year 2025
Lot Size 8,276 Sqft
Acres 0.19
Property Description
Welcome to West Post! Located south of I-90 in Belgrade, this new community offers amazing access to Bozeman, Big Sky, the Bridgers, and the Madison River Valley. Home to adventure playgrounds, a sprawling soccer field, pond, dog park, and picnic areas. Walking paths connect the residential areas to the community retail and grocery, keeping everything close to home. You're sure to find the perfect spot for gathering with friends and family in this beautifully well-designed community
The Birch plan is a split-level home with four bedrooms and three bathrooms across 2,208 square feet. Enter from a covered porch and find a great room, dining area, and kitchen with a large island. Up one-half level of stairs from the great room, you'll find the primary bedroom suite with a walk-in closet and large bathroom, including his and her sinks. On this level, you’ll find the second bedroom with an additional shared bath with a tub/shower, perfect for a nursery or home office. Back on the ground floor, a second short flight of stairs lead down to the basement level. Offering great separation between living spaces, the basement holds two bedrooms, one full bath, bonus room, and laundry and storage closets. There's room to grow in this Williams Home.
Options for AC, quartz countertops, full house LVP flooring, backyard landscaping, and fencing are available. Please call for pricing while there is still time to add options.
Location
State MT
County Gallatin
Area Belgrade
Direction Turn onto Frank Road between Alaska South and Jackrabbit Ln, then turn South on Stone River Rd. Once on Stone River, take a right onto Reflection Rd then turn left onto Thrice Loop.
Rooms
Basement Bathroom, Bedroom, Daylight
Interior
Interior Features Vaulted Ceiling(s), Walk- In Closet(s)
Heating Forced Air, Natural Gas
Cooling Ceiling Fan(s)
Flooring Partially Carpeted, Plank, Vinyl
Fireplace No
Appliance Dishwasher, Disposal, Microwave, Range, Some Gas Appliances, Stove
Laundry In Basement, Laundry Room
Exterior
Exterior Feature Concrete Driveway, Sprinkler/ Irrigation, Landscaping
Garage Attached, Garage, Garage Door Opener
Garage Spaces 2.0
Garage Description 2.0
Fence Log Fence, Partial, Split Rail
Utilities Available Electricity Available, Natural Gas Available, Sewer Available, Water Available
Amenities Available Playground, Park, Sidewalks, Water, Trail(s)
Waterfront No
Waterfront Description None
Water Access Desc Public
Roof Type Shingle
Porch Covered, Patio, Porch
Building
Lot Description Lawn, Landscaped, Rough Grade Yard, Sprinklers In Ground
Entry Level Multi/Split
Builder Name Williams Homes
Sewer Public Sewer
Water Public
Level or Stories Multi/Split
New Construction Yes
Construction Status To Be Built
Others
Pets Allowed Yes
HOA Fee Include Road Maintenance,Snow Removal
Tax ID 00RFF87834
Ownership Full
Security Features Carbon Monoxide Detector(s),Heat Detector,Smoke Detector(s)
Acceptable Financing Cash, 3rd Party Financing
Listing Terms Cash, 3rd Party Financing
Special Listing Condition None
Pets Description Yes

GET MORE INFORMATION





